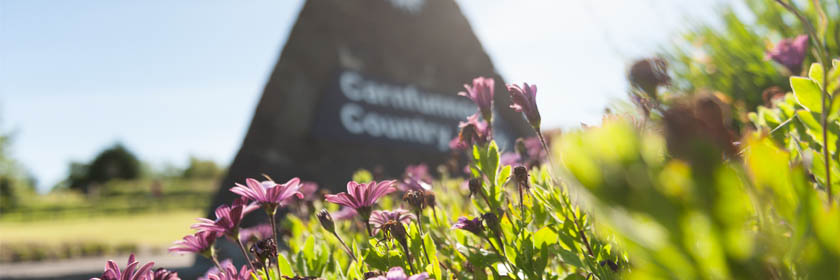Carnfunnock Country Park Redevelopment Project

Carnfunnock Country Park Temporarily Closed for Redevelopment
Carnfunnock Country Park is now closed to facilitate a transformative multi-million-pound redevelopment project.
All facilities, including the car park, visitor centre, play park and caravan park are closed.
Walking trails are available with parking and toilets located at Drains Bay.
Parking is also available at Carnfunnock Bay.
You can view a map of the area access for Carnfunnock Country Park on our Issuu platform.
The extensive works underway marks the beginning of a new chapter for one of the Borough’s most cherished outdoor destinations.
The redevelopment is being delivered through funding from the UK Government, with £6.1m funding secured to revitalise the 191-acre site along the stunning Causeway Coastal Route.
This ambitious project will see the creation of a modern energy efficient visitor centre, a fully inclusive adventure play park, new amenity facilities for caravan park visitors and a bike park, among many other improvements.
The investment will significantly enhance the park’s facilities and accessibility, ensuring it continues to attract residents and visitors alike for generations to come.
Key features of the Carnfunnock Redevelopment Project include:
- New Visitor Centre: Featuring a reception area, shop, café with stunning coastal views, and indoor/outdoor seating
- Adventure Play Park: Fully inclusive and accessible play areas offering fun for children of all abilities
- Bike Park: Including a pump track and jump trail for older children and adults
- Maze Viewing Platform: An elevated structure to enhance views over the iconic maze, complete with seating
- Modern Amenity Block: New toilets, changing facilities for the caravan park and toilets and a coffee dock
- Enhanced Infrastructure: Improved paths, wayfinding signage, accessible routes, traffic calming measures, and improved drop off and car parking facilities
The redevelopment of Carnfunnock Country Park is a cornerstone in Mid and East Antrim’s ongoing commitment to enhancing green spaces, promoting tourism and supporting local communities.
Originally opened in 1990, Carnfunnock has long been a haven for families, nature lovers and tourists.
This revitalisation will ensure it continues to offer memorable experiences - enriched by new attractions and modern facilities - for years to come.
You can view and download the Key Projects document (which includes the initially proposed images) online through our Issuu platform.
You can view and download the Proposed Site Masterplan document (which includes the initially proposed images) online through our Issuu platform.